Our not so New House - Well it is now finished and we're been in years!
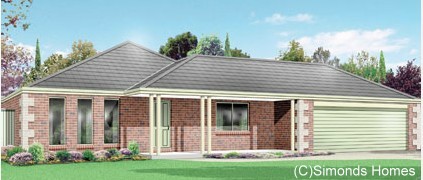
This picture is an artist impression of the Simonds Home Hillcrest 2600 [©Simonds Homes]. Our house has 1 metre of extra wall to the left of the garage door. The house was on display at Brookland Green's Simonds Homes display centre [which has now closed].
Below are the actual photos as it was built. See the below for description.
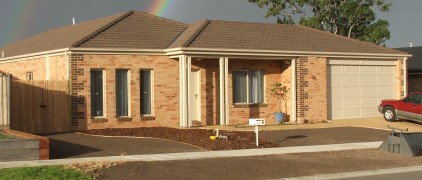
Please click the above photo to see a larger photo
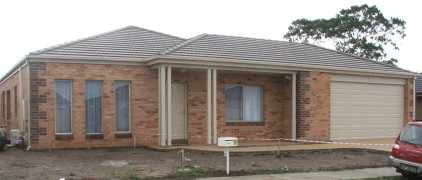
Please click the above photo to see a larger photo
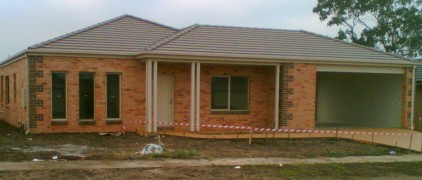
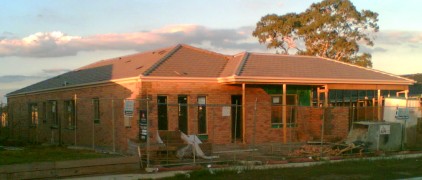
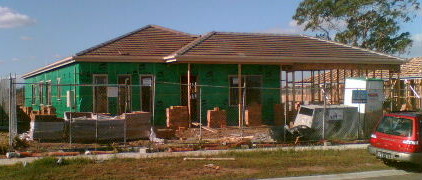
You can see the shape developing. Notice the additional height above the windows, due to increased ceiling height (2700 mm) and the additional 1 metre width of the garage to the left of the opening. Also the frame photo was taken on the Saturday 17/3/07. By Thursday 22/3/07 they had bricked this much! Then it took until 18 April 2007 to complete the brickwork as shown in the third photo above. The fourth photo above is how the house looked when we moved in July 2007. The fifth photo above, shows the front just before the grass was laid in March 2008.
We have brought land and have built a new house!
Latest Info going backwards to earlier stuff, so you can quickly see the latest.
We have now been in our place years! Where has the time gone! Here is the latest -
May 25th 2022. After 14.5 yrs of operation, the Dux SunPro 305 Solar/Gas Hot Water system stopped working on the solar side. The internet reports we are not alone with issues. As we have had several issues over the years, we decided to replace the system. It only had a maximum of 5yrs Warranty on any part, so what would fail if we spent over $1000.00 to repair it. What would fail next! This system also ran on gas if the tank water temperature got low, even when NOT BEING USED. One of the early repairs, locked the gas controller into one position - couldn't put it into a holiday mode!
I lived in Clayton in a 1956 All electric house for 28 Years before building this house. NEVER touched the original Hot Water System in that house - that is why older people say "in the good old days"!
After research, we opted to go with a premium Solar/Gas Boosted Hot Water system from NeoPower. We optioned to choose a Australian Made Stainless Steel storage tank for an extra $900.00 - It has a 15 year Warranty. All other tanks, solar arrays and gas boosters seem to be imported from China. We also choose the Evacuated Tube Solar with a 15 year Warranty. They had to install a new gas line from the meter to the gas booster (10yr Warranty) as it uses more gas for shorter periods (gas operates only when using Hot Water which is lower than 50 degrees C. During warmer parts of the year, we should be using just solar. Hopefully this system will last a lot longer.
August 21st 2008. We have now been in our place 13 Months!
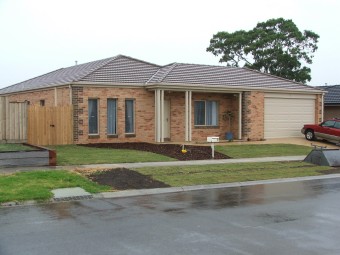
March 6th 2008. We had to re-do the edges of the nature strip to bring the edges down to the curbing and footpass levels. Due to the water restrictions, we are doing a load or more of laundry each day and saving the water to water the lawn. The grass is couch and needs as much grey water as can be saved and used during the first 2 weeks to get it bedded in. After that, the grass should be right with enough grey waterings a week, for the next month, to keep it from drying out. Then it should be right with occasional watering in hot weather. Once our tanks are in and full, it won't be a problem!
March 5th 2008. The grass was laid today. They had more than enough to do the lawns, so the excess grass was laid on the nature strip.
March 4th 2008. The grass has arrived today. We expect that it will be laid tomorrow. We also hope to pour the slabs for 2 rain water tanks shortly.
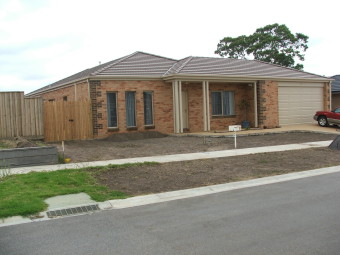
February 2008. We have hired a rotary hoe to breakup the front yard. We loaned it to our neighbours to do the same, so 4 of us can now complete our landscaping as at the end of one weekend! We removed 2 trailer loads of rubble from the front garden and another 2 from the side garden! We have set up the base for the front so the landscaper can now build the beds and install the grass as per our contract. The beds were done on the 27th of February. The Side garden has been seived and soil was added. The side bed is now fertilized and covered with tan bark mulch and will be planted out in March. We have also built a retaining wall to match in with our neighbour's established garden and retaining wall (see the 5th photo in the actual build group of photos above).
January 2008. We have topdressed the paths with Dromana toppings. We are happy with the way they have come up. We also built the side gates with prefab gates and covered them with pickets to close off the sideway.
December 15th 2007. Merry Christmas to one and all. We have done the base of the paths around the house. The rain has helped settle the crushed concrete base material. We have to just finish behind the garage and then we can put down the toppings.
November 12th 2007. Here are the finished house photos. We are working out the back and will do the front yard once we have the crushed rock delivered for the rear paths. Part of our package deal was for basic landscaping to the front.
August 30th 2007. Sorry about the lack of updates, as we have been pretty busy of late! Photos still to come.
August 21st 2007. Clayton house Settlement. We now only own one place!
August 18th 2007. Garage Sale at Clayton. Sunday was final clean up day.
August 4th 2007. We had a night out to see my dad receive a medallion for playing in the 1947 Grand Final for the Port Melbourne Football Club. He also received one for his late Uncle Harry who played in the 1922 Grand Final. Uncle Harry's son past away earlier this year, leaving no surviving members in that branch of the family.
July 7th to 22nd 2007. I take two weeks leave to prepare the house for us to move in. We spent the first night at our new place on Friday night on an air bed. First week spent cleaning, putting up curtains and bathroom accessories, fitting door stops, cabling extra points for surround sound speakers, TV, phone and data. We also do packing at Clayton and move in on the 15th July. We continue to move from Clayton over the next week and following weekends. Not much gets done at the new place other than starting to unpack and find places for things!
July 6th 2007. Bernie had an early start today. She had to be onsite at the new house to take delivery of all the applicances and allow the tradies to fitoff everything. The gas top range, Electric Stove, hotwater system, gas heater, light fitting and globes were just some of the happenings. Bernie also received the new fridge! (Our old fridge was over 35 years old so time to retire it.)
July 5th 2007. We get the keys to the door today! We visit the house and initiate the lock mechanism change. The new locks have two settings, one for the workers to complete their work and then when you insert your house key, the lock changes to the second setting for good. The Workers get locked out!
July 3rd 2007. My best mate and his wife takes off on a holiday of a lifetime - 4 weeks to England (to visit their daughter doing her gap year working there) and Europe. Well 2 down on the moving helper list!!!
June 29th 2007. Our builder Andrew has completed the fixes and we do the final inspection, before he takes leave to move into his own new house!
June 25th 2007. Preliminary Completion Inspection of the new house. There are a few minor things that need fixing before we move in. The garage doors were being fitted today, having been expected to be fitted on Friday (22/7). The driveway is OK where I corrected the damage.
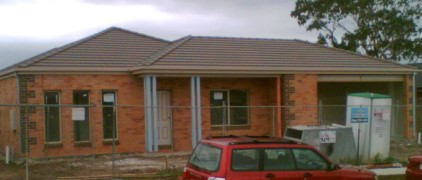
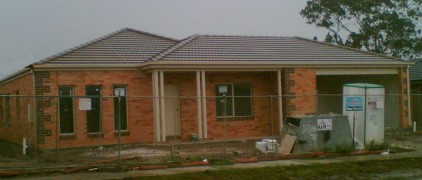
Changing face of the house!
June 16th 2007. The garage has had some painting, but still needs to be fixed up in some areas and doors are still to be fitted - should have been done Thursday! The driveway has been done this morning and whilst we took a walk, some "neighbour" decided to check if it was wet and damaged the coating at the footpath edge with their toes and dog's paws. Thankfully, there was some powder left, so I fixed it the best I could with a plastic spoon and some water. We will have to wait and see if it is noticeable - certainly better than it would be without touch up. Wonder what they would think if the shoe was on the other foot?
June 9th 2007. The Electrician has fitted off the power. The Tiler has completed the tiling. The carpet layer has layed the carpet and the plumber has installed the taps. The garage requires painting and doors to be fitted. The driveway is due this week. All going well, we will be inspecting the place soon!
May 23rd 2007. The house has been painted in the main areas. The garage has had the bottom of the wall between the garage and house finished off, but still needs painting. The downpipes have been connected to the stormwater drains and painted. The other storm water plumbing has been capped. The cornice has been fitted to the kitchen area. The Lounge Window has been replaced. The tiler is busy laying the tiles. The electrician has found his cables and bought them out of the walls/ceilings.
May 5th 2007. The house is being prepared for painting. The doors are removed and standing in the rooms ready for painting. The bricks have been cleaned. [See picture above]. There is still cornice to be fitted to the kitchen area. The Lounge Window has been broken. The side fence between the existing neighbour and ourselves has been built - finished Friday.
April 28th 2007. The neighbour and I levelled the sideway between our houses as the side fence will be built this week.
April 25th 2007. Took Dad and Patricia down to the house. The architrave work has been completed. The Pillars have been added to the front of the house.
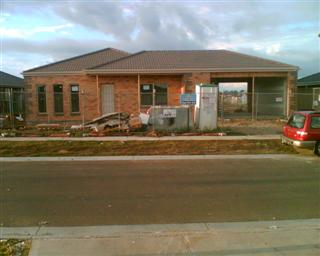
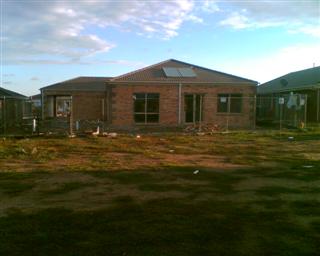
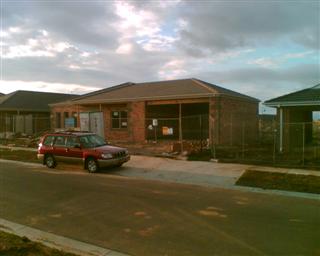
April 22nd 2007. We took mum and Monica to have a look at the completed bricks. The carpenter has been busy cutting and fixing architrave, which is still a work in progress.
April 19th 2007. The brickie completed the brick work yesterday according to our neighbour last night and from site supervisor this morning. We visited the site tonight to verify and came home to process the next payment. The fixers have been busy, with the Kitchen cabinets now installed, along with the handbasin cabinets in the bathrooms. The doors have been hung as well.
April 16th 2007. We took mum to have a look at the completed bricks, but they have not been done. The cabinets are in storage inside, ready to install.
April 12th 2007. 2 pallets of bricks have been delivered to site. Brickie is booked for Monday according to the site supervisor. The cornice has been completed today according to the supervisor (it was part done by last night). The downpipes are mounted to the walls and connected to the spouting, but not to the stormwater drain. We have received the bill for lockup, which is still to be completed (bricks).
April 5th 2007. We still have no movement on the Brick front. The site Supervisor had expected extra bricks to arrive by now as the brickie is booked for Tuesday 10/4. Meanwhile the workers have got plastered. All the interior had been "hung" by Tuesday night. They have continued to finish plastering and sanding the joins. All that now remains is for the cornice to be installed.
March 30th 2007. The brickies have stopped as they have run out of the main bricks, so the photo hasn't changed this week! I don't know when the bricks will be finished. The Electrician has rough in his cables. I have roughed in some cabling access. Now the place has been stuffed! The wall insulation has been done, ready for plastering next week.
March 25th 2007. The bricks are done except for 1/4 of the boundary garage wall and the study/left front garage wall.
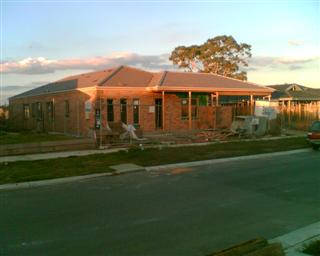
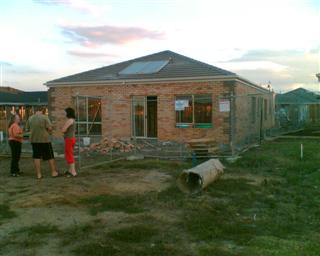
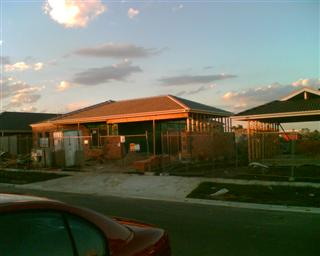
March 22nd 2007. The Brickies have work well to have half the house done. They are currently using scaffolding to do the upper layers on the East side of the house. The plumbers have been in to mount up the solar Hot Water panels on the rear roof. The plumbers have fitted the shower bases as well. The walls have been planed to straighten them, ready for plastering. The Electricians are yet to do their rough in.
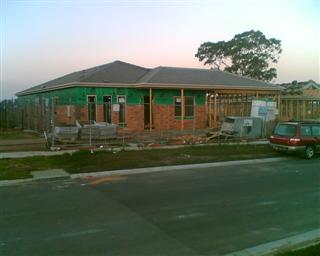
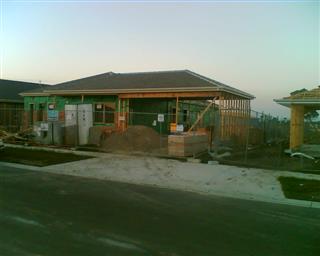
March 19th 2007. Brickies started work this morning. They have done a lot of work getting the front and west side walls to shoulder level done today. They have done the lower 2 rows right around.
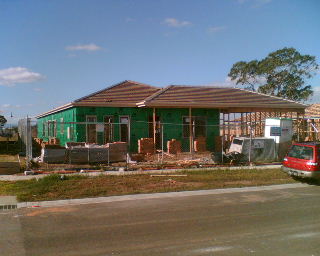
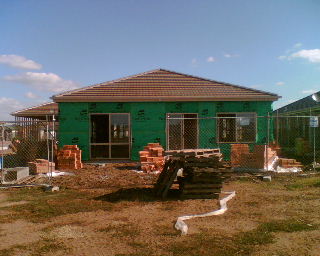
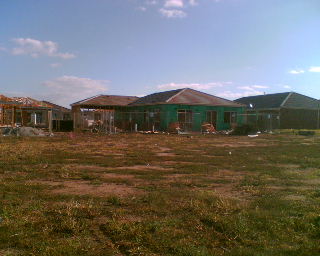
March 17th 2007. Bricks and Tiles were delivered on Wednesday 14th. Windows were installed on Thursday and the house was wrapped. Roof tiles were started on Thursday as well. Not sure if the tiling is finished as we have light/gaps in the capping.
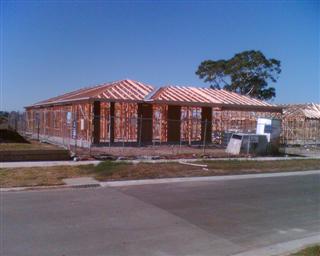
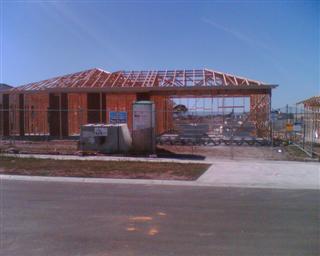
March 10th 2007. The guttering has been done. Plumbing has been completed to all points and capped. Windows are onsite awaiting installation. Roof tiles should be done this week. You can now see the house taking shape when compared to the artist impression above.
March 2nd 2007. Rang the supervisor. The colour for the guttering is out of stock and there will be a week delay - instead of today, it will now be done on the 9th.
March 1st 2007. They have continued with the framing. The frame has been squared and the panels attached, The garage frame and porch is up and the trusses have been placed on the frame. There is still some work to be done to the rear garage frame work and the verandah posts are still to be done. The plumber has started fitting the pipe work for the gas and water.
Links:
We have bought land from Melington Estate. Oliver Hume does the marketing. Brown Property Group are the Developers. Unfortunately their information is lacking post signing and not very factual. I would NOT deal with them again. Most people we have met on the estate have experienced a 6 months wait over the original "stated" release date, so we are not alone.
- Melington Estate, Lyndhurst
- Beware of The Avenue, Cranbourne - Brown's new development!
We have bought a Hillcrest 2600 house with Heritage Facade from Simonds Homes. We have enlarged the garage by 1m x 1m (to the left of garage) and gone for 2.7m ceilings. Standard ceiling height is 2.4m, but ALL display houses have higher 2.55m to 2.7m ceilings to make them feel more spacious. We stayed with the standard windows and doors. We swapped the door from the family room with the window in the dining area (as most people do for this design).
Follow the link to Simonds Homes, then choose "Our Homes", "Single storey" then "Hillcrest". The floorplan is Hillcrest 2600 [which is now unavailable]. NOTE: Simmonds had released a revised Hillcrest 2700, [now unavailable]. Neither were available as part of the "Vision" do it yourself house designer program.
Here is the story of building your own home:
