Our New House - Well sometime soon!
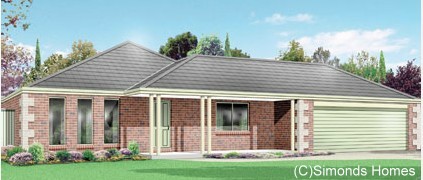
Picture is an artist impression of the Simonds Home Hillcrest 2600 [©Simonds Homes]. Our house has 1 metre of extra wall to the left of the garage door. The house was on display at Brookland Green's Simonds Homes display centre, [which has now closed].
We have brought land and are building a new house!
Latest Info going backwards to earlier stuff, so you can quickly see the latest.
February 1st 2007. Pre building phase is complete. Michelle's job is done. Someone will contact us next week regarding building phase.
January 30th 2007. Payment has been received. Michelle has sent new final plans, which we received and sent back the next day.
January 28th 2007. Erected the Simonds Home sign on our block, between a heavy shower and real downpour! Sorry no photo - too wet!
January 24th 2007. Sent off paperwork to bank for release of first payment.
January 23rd 2007. Received copies of the final plans. Rang Michelle at Simonds about a couple of things on the 24th.
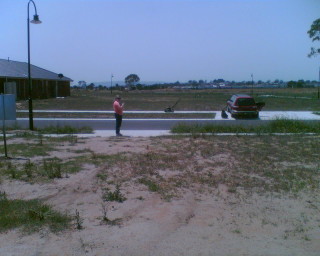
January 14th 2007. Went down to the block and mowed the weeds. They have sprouted with the little rain we have received recently. We also visited the display Hillcrest 2600 home in the Brookland Greens Estate, South Cranbourne as it is months since we have been through it and we needed to refresh the memory of what it is like for when we have to approve the final plans.
January 5th 2007. South East Water is the first to give us a bill for drainage on our new land. It also includes a yearly parks charge too!
January 4th 2007. Simonds rang to ask for copy of the land transfer as proof of land ownership. Faxed it thru and Simonds are now finallising our plans.
December 27th 2006. A copy of the Building Permit arrived today, dated 22/12/06. Simonds now have permission to build....
December 21st 2006. We have received confirmation from Casey Council that the boundary wall height dispensation has been approved on 19/12/06 (Happy Birthday Bernie). We also received release to build from St George after settlement.
December 14th 2006. I checked with the council to make sure our "Design Brief" was OK. It was and the permission should now just be a formality....
December 13th 2006. The council rang to say we needed to have a "Design Brief". They sent a proforma one and we submitted it that night.
December 12th 2006. 12:30pm We own our land, well at least the mortgage to it. We still have to get dispensation from the council for boundary wall height greater than 3.0m. We had the paperwork ready and submitted it to the council at 3:30pm.
December 4th 2006. Simonds have sent us a revision on the cost of the foundations and an increase in house price due to the delay in commencement of building. Buggar! Not the fault of Simonds who have been really good to work with. The house increase is directly due to the delay in land being released, where as the foundation costs are associated with a new soil test and subsequent finalisation of the slab design.
November 30th 2006. Melington just made it at the end of November to say the land will be OURS as of the 12 December (settlement).
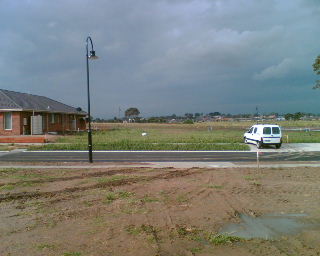
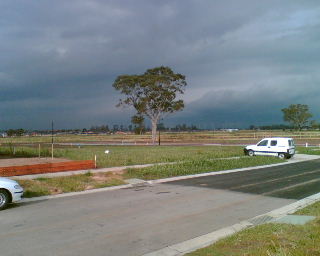
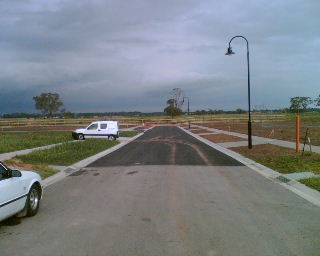
November 18th 2006. Here we are in November and we still don't OWN the land. I am told that the land paperwork has gone to the titles office as of yesterday (two weeks ago we were told it was going on Monday).
NB: The photos above were taken when they started the fence at the back of the estate (it can be seen in the photos). The fence was finished around Melbourne Cup Day and fences off the open drain at the end of the estate, which always appears to have water running in it. The little white Citroen Berlingo van is my company vehicle parked on our half of the driveway we share with the next lot.
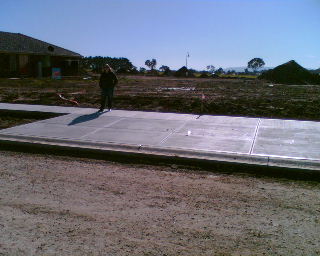
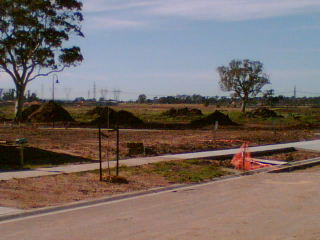
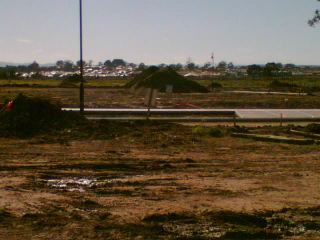
September/October 2006. Next up we were told the release would be August, then September ("We never said August!"). Finally in late August, the site works started with the laying of drainage and sewage pipes. Early September, curbing and driveways were done, followed later by the plumbing, power and telephone infrastructure. Once that was done, mid October saw the road layed.
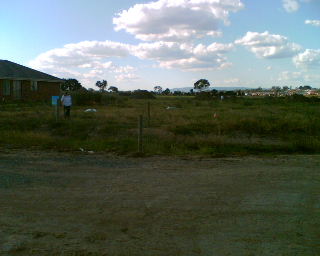
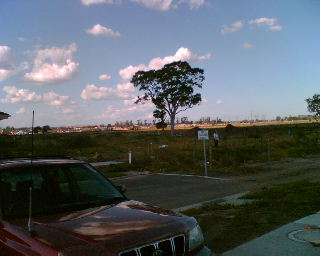
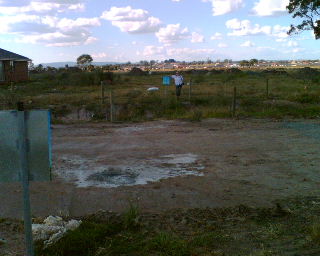
March 2006. We signed for the land from Melington Estate and the house from Simonds back in March 2006! The land office at Melington estate was in a hurry for us to sign as the land was due for release May/June 2006. Three weeks later it was July!
The Road end is the end of Stage 2. There is a fence around a open drain, in front of our property, which will disappear when the subdivision stage goes ahead.
Links:
We have bought land from Melington Estate. Oliver Hume does the marketing. Brown Property Group are the Developers. Unfortunately their information is lacking post signing and not very factual. I would NOT deal with them again. Most people we have met on the estate have experienced a 6 months wait over the original "stated" release date, so we are not alone.
- Melington Estate, Lyndhurst
- Beware of The Avenue, Cranbourne - Brown's new development!
We have bought a Hillcrest 2600 house with Heritage Facade from Simonds Homes. We have enlarged the garage by 1m x 1m (to the left of garage) and gone for 2.7m ceilings. Standard ceiling height is 2.4m, but ALL display houses have higher 2.55m to 2.7m ceilings to make them feel more spacious. We stayed with the standard windows and doors. We swapped the door from the family room with the window in the dining area (as most people do for this design).
Follow the link to Simonds Homes, then choose "Our Homes", "Single storey" then "Hillcrest". The floorplan is Hillcrest 2600 [which is now unavailable]. NOTE: Simmonds had released a revised Hillcrest 2700, [now unavailable]. Neither were available as part of the "Vision" do it yourself house designer program.
Here is the story of building your own home:
